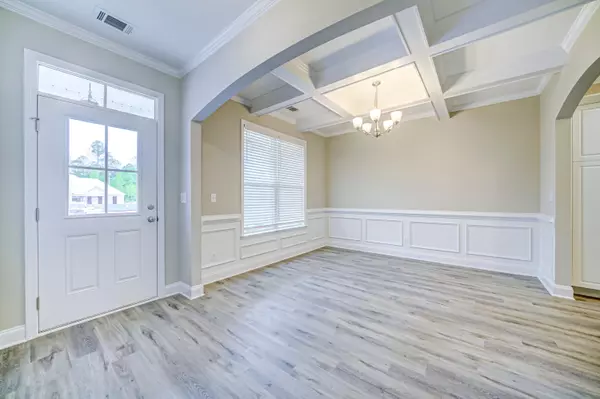$342,960
$342,960
For more information regarding the value of a property, please contact us for a free consultation.
2474 Obsidian Court Beech Island, SC 29842
3 Beds
2 Baths
1,595 SqFt
Key Details
Sold Price $342,960
Property Type Single Family Home
Sub Type Single Family Residence
Listing Status Sold
Purchase Type For Sale
Square Footage 1,595 sqft
Price per Sqft $215
Subdivision Crescent Ridge
MLS Listing ID 218877
Sold Date 10/15/25
Style Ranch
Bedrooms 3
Full Baths 2
HOA Fees $37/ann
HOA Y/N Yes
Year Built 2025
Lot Size 1.510 Acres
Acres 1.51
Property Sub-Type Single Family Residence
Source Aiken Association of REALTORS®
Property Description
#CarbonConstruction ''The Adele'' stands out as the company's most sought-after 3-bedroom, 2-bathroom floor plan. Designed with privacy and comfort in mind, the master suite is thoughtfully separated from the other bedrooms. The kitchen features a striking bold arch, complemented by stainless steel appliances, including a microwave, dishwasher, range, and garbage disposal. Homeowners on the move will appreciate the spacious, flat-top breakfast bar. The master bedroom is a serene retreat with a tray ceiling and dual walk-in closets, while the master bathroom inspires relaxation with its garden tub, walk-in shower, private toilet room, and elegant design. The spare bedrooms are generously sized, accompanied by a guest bathroom conveniently located in the hall. An inviting dining room boasts a coffered ceiling and chandelier, perfect for hosting dinners. The large, covered back porch adds a touch of charm and provides ample space for entertaining.
Location
State SC
County Aiken
Community Crescent Ridge
Direction From I-520 East. Take exit 16 onto Laney Walker Blvd. Turn right onto Sand Bar Ferry Rd. The neighborhood is on your left.
Rooms
Other Rooms See Remarks
Basement See Remarks
Interior
Interior Features Walk-In Closet(s), Ceiling Fan(s), Pantry
Heating Electric, Forced Air
Cooling Central Air, Electric
Flooring Carpet
Fireplace No
Appliance Range, Dishwasher, Disposal
Exterior
Exterior Feature See Remarks
Parking Features Attached, Driveway
Garage Spaces 2.0
Pool See Remarks
Roof Type Composition
Porch Porch
Garage Yes
Building
Lot Description See Remarks
Foundation Slab
Sewer Septic Tank
Water Well
Architectural Style Ranch
Structure Type See Remarks
New Construction Yes
Others
Tax ID 0391903004
Acceptable Financing Contract
Horse Property None
Listing Terms Contract
Special Listing Condition Standard
Read Less
Want to know what your home might be worth? Contact us for a FREE valuation!

Our team is ready to help you sell your home for the highest possible price ASAP






